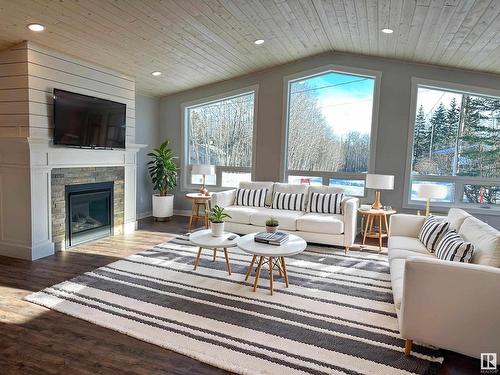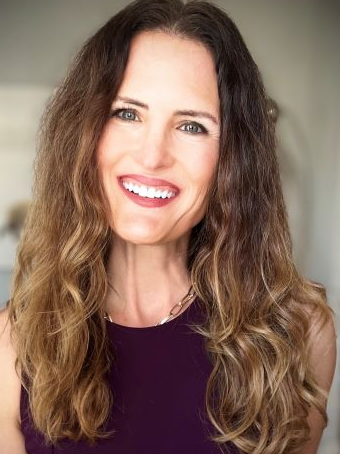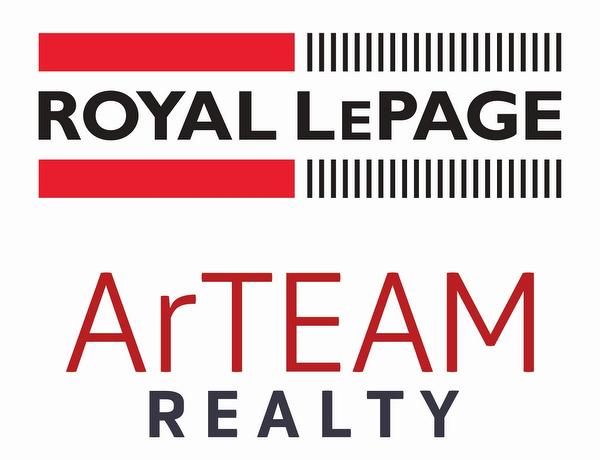








Phone: 780.819.8044

203 -
14101
West Block Drive
Edmonton,
AB
T5N 1L5
| Neighbourhood: | Sunset Point |
| Lot Size: | 0.46 Acres |
| Floor Space (approx): | 133.78 Square Metres |
| Built in: | 2025 |
| Bedrooms: | 3 |
| Bathrooms (Total): | 2 |
| Zoning: | Zone 71 |
| Architectural Style: | Raised Bungalow |
| Basement: | Full , Unfinished |
| Exterior Features: | Backs Onto Park/Trees , Beach Access , Boating , Golf Nearby , Lake Access Property , No Back Lane , No Through Road , Paved Lane , Private Setting , Schools , Shopping Nearby |
| Foundation Details: | Concrete Perimeter |
| Heating: | Forced Air-1 , Natural Gas |
| Amenities Features: | Deck , No Animal Home , No Smoking Home , Vaulted Ceiling , HRV System , 9 ft. Basement Ceiling |
| Exterior: | Vinyl |
| Fireplace Fuel: | Electric |
| Fireplace Type: | Glass Door , Mantel , Stone Facing |
| Flooring: | Vinyl Plank |
| Goods Included: | Dishwasher-Built-In , Microwave Hood Fan , Refrigerator , Stove-Electric |
| Parking: | Double Garage Detached |
| Road Access: | Paved |
| Sewer: | Municipal/Community , None |
| Site Influences: | Backs Onto Park/Trees , Beach Access , Boating , Golf Nearby , Lake Access Property , No Back Lane , No Through Road , Paved Lane , Private Setting , Schools , Shopping Nearby |
| Water Supply: | Drilled Well |
| Basement Type: | Full |
| Basement Development: | Unfinished |
| Building Type: | Detached Single Family |