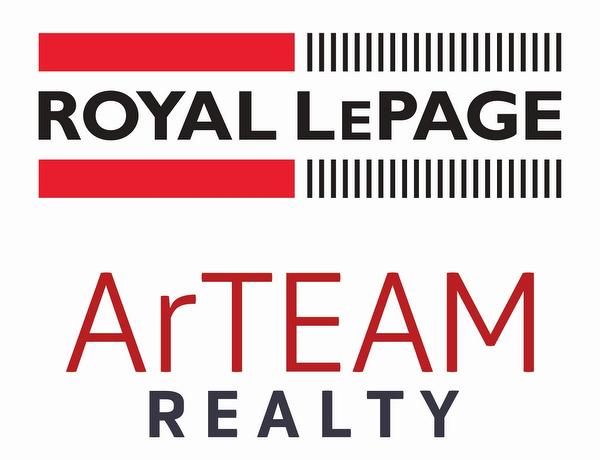








Phone: 780.819.8044

203 -
14101
West Block Drive
Edmonton,
AB
T5N 1L5
| Neighbourhood: | The Uplands |
| Lot Size: | 227.6 Square Metres |
| Floor Space (approx): | 130.21 Square Metres |
| Built in: | 2025 |
| Bedrooms: | 3 |
| Bathrooms (Total): | 2+1 |
| Zoning: | Zone 57 |
| Appliances: | Garage Control , Garage Opener , See Remarks |
| Architectural Style: | 2 Storey |
| Basement: | Full , Unfinished |
| Community Features: | See Remarks |
| Exterior Features: | Golf Nearby , Park/Reserve , Playground Nearby , Public Swimming Pool , Public Transportation , Schools , Shopping Nearby , See Remarks |
| Foundation Details: | Concrete Perimeter |
| Heating: | Forced Air-1 , Natural Gas |
| Parking Features: | Double Garage Attached |
| Amenities Features: | See Remarks |
| Flooring: | Carpet , Ceramic Tile , Vinyl Plank |
| Road Access: | Paved , Paved Driveway to House |
| Site Influences: | Golf Nearby , Park/Reserve , Playground Nearby , Public Swimming Pool , Public Transportation , Schools , Shopping Nearby , See Remarks |
| Basement Type: | Full |
| Basement Development: | Unfinished |
| Lot Shape: | Irregular |
| Building Type: | Half Duplex |
| Roof: | Asphalt Shingles |